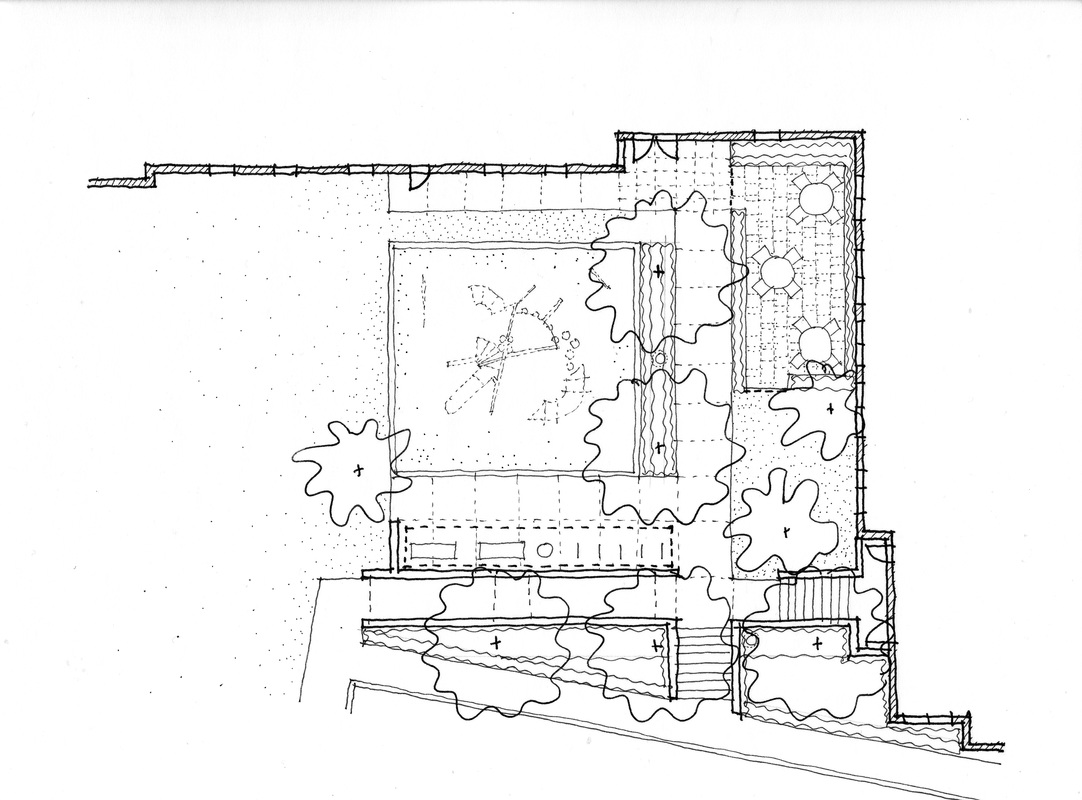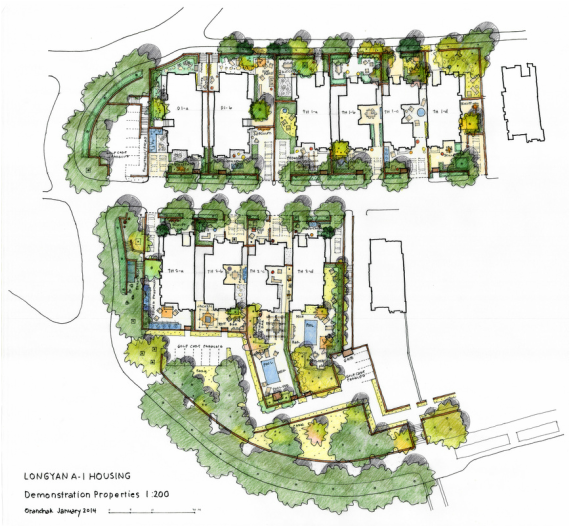Lawrence Hill Wellfleet, Massachusetts
|
|
Catherine Oranchak/Landscape Architect with Studio G Architects
An affordable housing project is planned for Wellfleet, Massachusetts. An Upper Village of twenty-four townhouse units in seven buildings and a Lower Village of twenty-two units in a single building sit tucked into the existing landscape of existing scrub forest and recreational uses. The proposed landscape will expand an existing woodland buffer, will include common spaces for all residents and, will incorporate new planting focused on native species. Sketches by Dalin Janpathompong Construction Begins 2024 |
|
89 Brighton Avenue Allston, Massachusetts
|
|
Catherine Oranchak/Landscape Architect with Prellwitz Chilinski Associates
The multifamily residential building features one hundred twenty-nine apartments and ground floor retail spaces. The ground floor landscape spaces are made up of urban streetscapes including wide sidewalks, street trees and a shaded planted alley with bicycle parking and a bicycle repair station. The second floor roof deck offers private outdoor spaces as well as an open common area available to individual residents or for group gatherings. In addition, there are fifth and sixth floor roof deck spaces with spectacular city views. Complete 2022 |
Hattie Kelton Apartments (aka General Heath Square Apartments) Jamaica Plain, Massachusetts
|
|
Catherine Oranchak/Landscape Architect with Prellwitz Chilinski Associates
Located off General Heath Square in Jamaica Plain, the building is comprised of forty-seven affordable housing units including community and/or retail space. The site features a central south facing flexible-use courtyard with seat walls that allow residents to face inward- toward the courtyard or outward- toward the parking lot. The courtyard itself is partly paved and partly open lawn, with trees added for shade. The property’s urban edges include paved spaces as well as planted areas. Raised terraces opening directly from first floor units on two sides of the building give residents private outdoor space. The landscape is comprised of locally native plant species complete with numerous edible varieties including sugar maple trees, blueberry shrubs and planters filled with perennial herbs- all for residents’ use. Complete 2020 |
Jackson Commons Roxbury, Massachusetts
|
Catherine Oranchak/Landscape Architect with Prellwitz Chilinski Associates
An existing one-hundred year old brick industrial building fronting Columbus Avenue in Boston is preserved and renovated to include an addition that together houses thirty-seven mixed income rental apartments, community and retail/office spaces. Tucked behind the new “L” shaped structure is a south-facing courtyard whose use is targeted to both the residents and office workers. A play structure sits at the center of the area devoted to residents. It is edged with native planting including trees, shrubs, perennials and groundcovers. Fixed seating and bicycle racks are shaded by an overhead structure. An adjacent grassy slope is the perfect place for unstructured play. A paved terrace with fixed outdoor dining tables and umbrellas is dedicated to office workers. It too, is edged with native shrubs and groundcover. LEED for Homes Gold Certified Complete 2015 |
Longyan Violet Paradise Sports Park A-1 Housing Neighborhood Fujian, China
|
Catherine Oranchak/Landscape Architect with iPlace
Fujian, a mountainous province along the southeast coast of mainland China, provides the majestic setting for the Longyan Violet Paradise Sports Park project. The A-1 Housing Neighborhood is comprised of villa, duplex and multifamily residences that step up the mountainside. Early in the schematic design phase, private garden spaces were developed for several individual residences as part of a study area meant to be constructed in advance of the entire neighborhood. The demonstration properties were to provide potential buyers with an idea of what personalized private spaces might look like throughout. |

