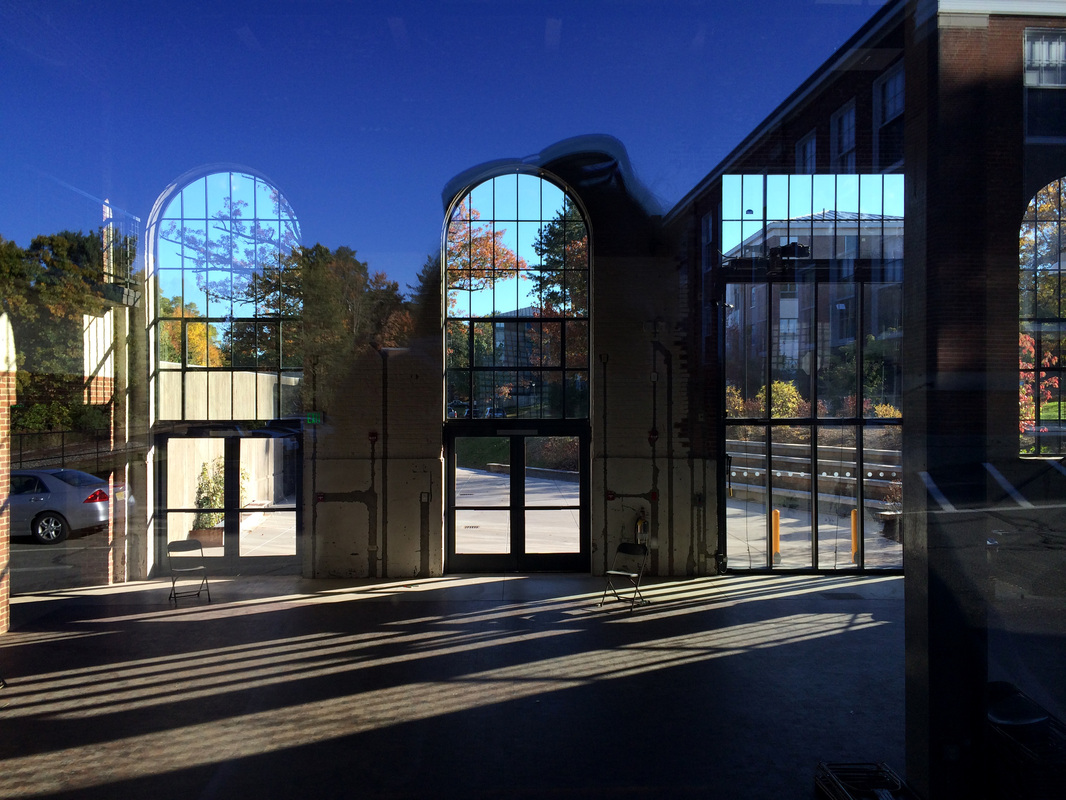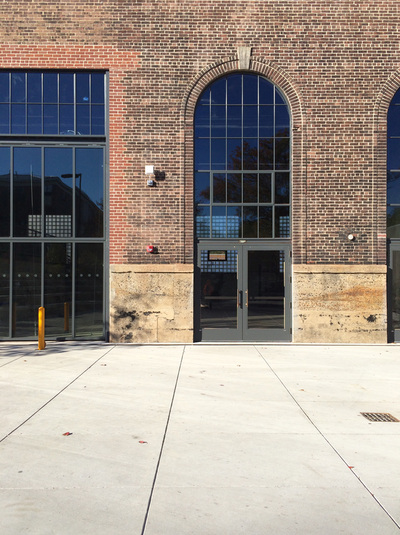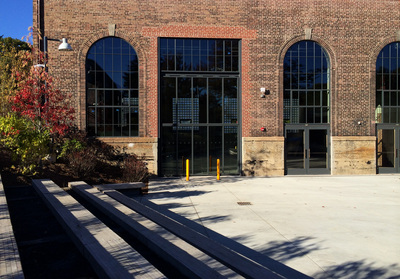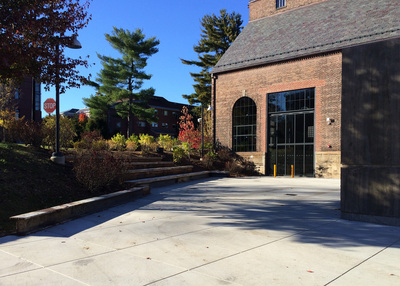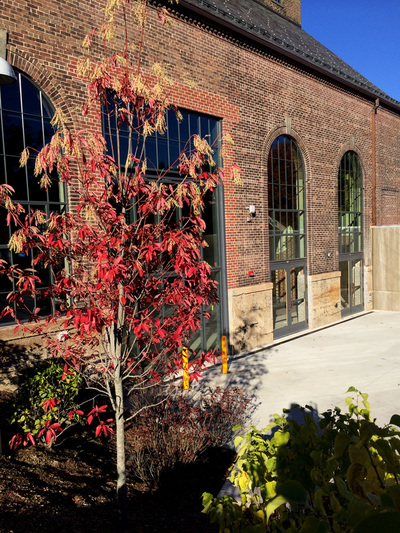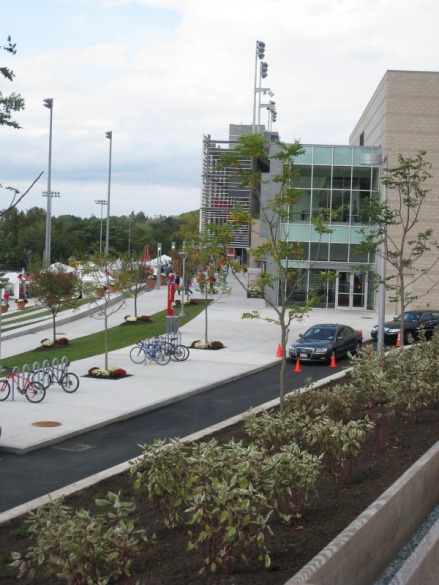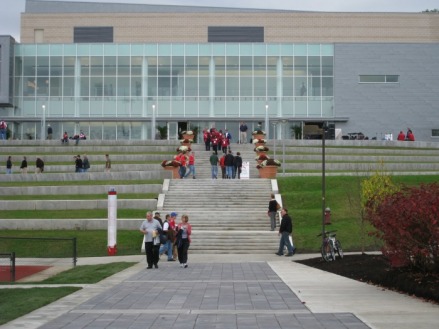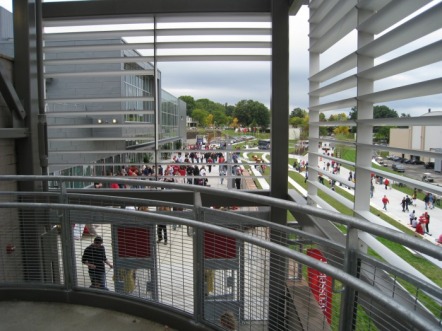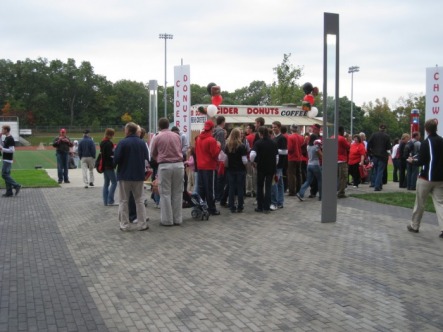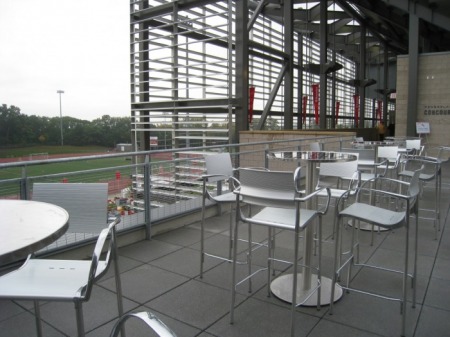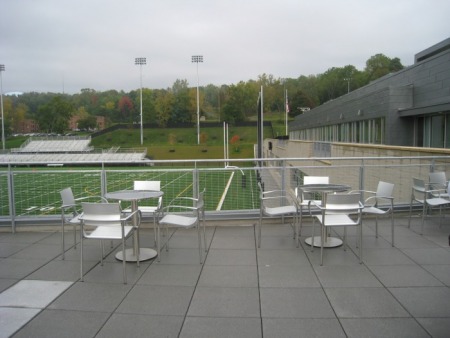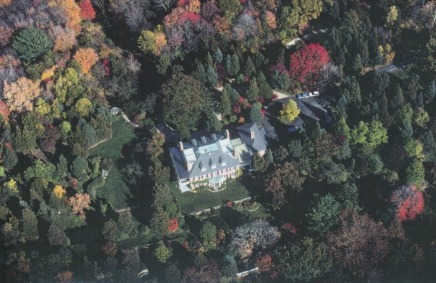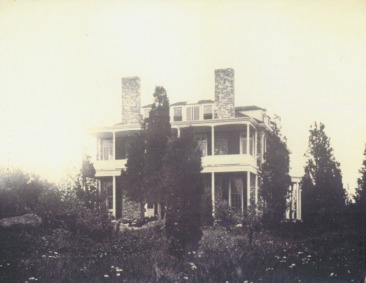Goodell, University of Massachusetts Amherst, Massachusetts
|
Catherine Oranchak/Landscape Architect with Goody Clancy
The site design addresses identified site-specific goals for improvement including an enhanced sense of arrival, clear wayfinding and orientation, seamless accessibility at the east and west facades while celebrating Goodell’s unique central campus setting. Straddling a steep plateau, Goodell’s east and west entries lie some thirty feet apart in elevation. While challenging to navigate, this grade change offers significant opportunities for near and distant views and vistas as well as offering significant visual campus connections. Construction is expected to be complete fall 2024 |
Historic New England Accessibility Feasibility Study, Maine
|
Catherine Oranchak/Landscape Architect with Mohr & Seredin Landscape Architects, Inc.
Four Maine properties were studied including the Hamilton and Sarah Orne Jewett Houses in South Berwick plus Castle Tucker and Nickels Sortwell House in Wiscasset. Each property was visited and assessed for improved accessibility while maintaining their historic integrity. A small portion of the Hamilton House study is shown for reference. Complete 2024 |
Historic New England Accessibility Feasibility Study, Massachusetts
|
Catherine Oranchak/Landscape Architect with Mohr & Seredin Landscape Architects, Inc.
Eight Massachusetts properties were evaluated for potential improvements to accessibility including Beauport: The Sleeper-McCann House in Gloucester, the Pierce House in Dorchester, the Quincy House in Quincy, the Gropius House in Lincoln, the Lyman Estate in Waltham, the Phillips House in Salem, the Boardman House in Saugus, and the Spencer-Peirce-Little Farm in Newbury. Each distinct property was visited, assessed and potential solutions to overcoming accessibility issues explored. A small portion of the Beauport: Sleeper-McCann House is shown for reference. Complete 2022 |
Amherst College Powerhouse Amherst, Massachusetts
|
Catherine Oranchak/Landscape Architect with Bruner/Cott & Associates
Originally designed by the architecture firm of McKim, Mead & White, Amherst College’s Powerhouse once was the campus’ first centralized steam plant and was powered by a coal-fired boiler. Today the building has shed its utilitarian function and has donned one of campus life- the Powerhouse is now a gathering space for student events. Following the architect's lead, the courtyard is a direct extension of the dramatic interior space. It is enclosed by the new addition (housing restrooms), a steeply planted slope along East Drive integrated with stepped seating and a mature specimen oak tree marking the building’s main entrance. The simple palette of concrete, steel, wood and planting offers a straightforward compliment to the preserved industrial heritage of the original building. Awards: 2016 Boston Society of Architects- Education Facilities Design 2016 Association of College Unions International- Facilities Design Award 2015 American School and University- Outstanding Design, Adaptive reuse |
Rensselaer Polytechnic Institute Houston Field House Landscape Troy, New York
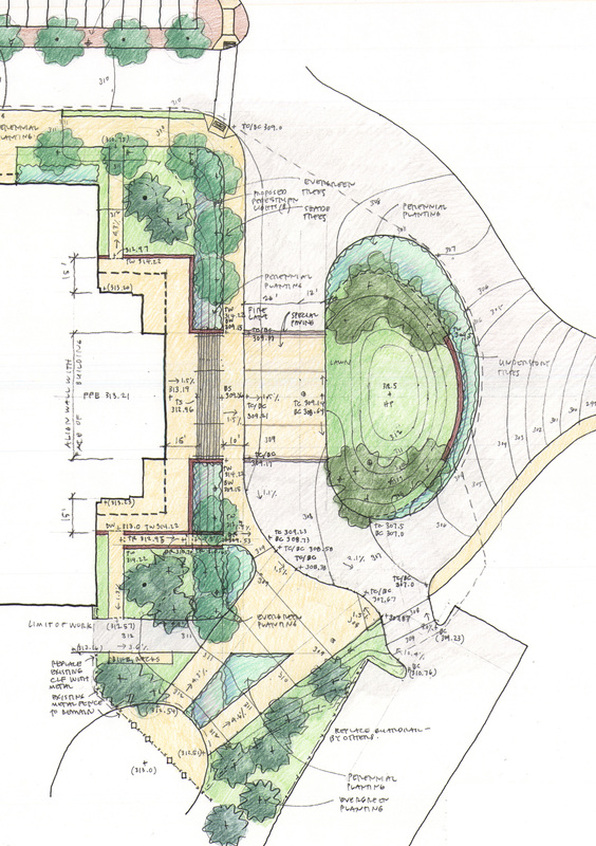
Illustrative Site Plan
Catherine Oranchak/Landscape Architect for RPI's Campus Planning & Facilities Design Department
In 1949, a building that once functioned as a World War II naval warehouse was moved to the RPI campus. The building was re-purposed to house RPI's Division I Hockey Program among other community functions; it was renamed Houston Field House.
Houston Field House sits prominently at the top of People's Avenue. The visitor's arrival into the East Campus Athletic Village is announced by way of a curved sign wall (future phase) and associated planting.
In 1949, a building that once functioned as a World War II naval warehouse was moved to the RPI campus. The building was re-purposed to house RPI's Division I Hockey Program among other community functions; it was renamed Houston Field House.
Houston Field House sits prominently at the top of People's Avenue. The visitor's arrival into the East Campus Athletic Village is announced by way of a curved sign wall (future phase) and associated planting.
Rensselaer Polytechnic Institute East Campus Athletic Village Troy, New York
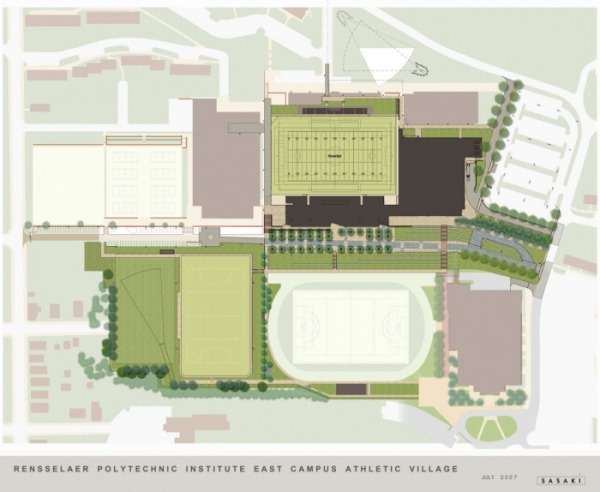
Site Plan
With Sasaki Associates for Rensselaer Polytechnic Institute (RPI) Facilities Planning Department
The East Campus Athletic Village (ECAV) relocates the Institute's football field out of the campus' main quadrangle and into an underutilized area of east campus. In addition to the synthetic turf sports field the Village houses a stadium with locker rooms, seating for the home team and visitors alike, a multipurpose gymnasium and practice gymnasium with team and community functions.
Nearby athletic facilities include Houston Fieldhouse, Harkness Field, Lower Renwyck Field. Future facilities under consideration include a natatorium, indoor track facilities, tennis courts and additional practice fields.
The project has a LEED NC 2.2 Gold rating.
Awards:
2010 Athletic Business Architectural Showcase: FACILITY OF MERIT AWARD
The East Campus Athletic Village (ECAV) relocates the Institute's football field out of the campus' main quadrangle and into an underutilized area of east campus. In addition to the synthetic turf sports field the Village houses a stadium with locker rooms, seating for the home team and visitors alike, a multipurpose gymnasium and practice gymnasium with team and community functions.
Nearby athletic facilities include Houston Fieldhouse, Harkness Field, Lower Renwyck Field. Future facilities under consideration include a natatorium, indoor track facilities, tennis courts and additional practice fields.
The project has a LEED NC 2.2 Gold rating.
Awards:
2010 Athletic Business Architectural Showcase: FACILITY OF MERIT AWARD

Elevation Looking West
The football stadium to the north and the gymnasium to the south are fronted by Georgian Terrace, a tree-lined linear plaza designed to be flexible. Seatwalls and benches are gathering places for students, the paved plaza areas can house festive outdoor functions and/or media vehicles.
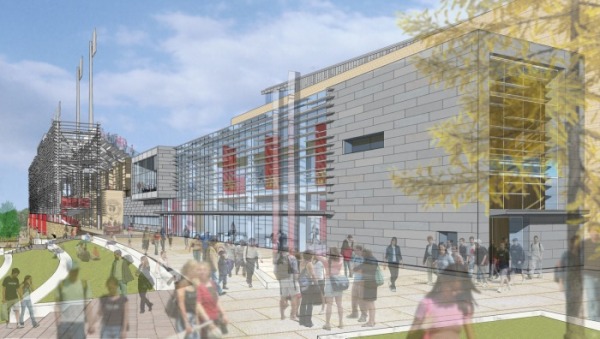
Upper Plaza/ Main Entry
The Gymnasium and Stadium sit prominently above Georgian Terrace, concrete seatwalls provide stepped seating and gathering places. The Upper Terrace welcomes students, faculty, staff and visitors from main campus.
Sedgwick Gardens at Long Hill Beverly, Massachusetts
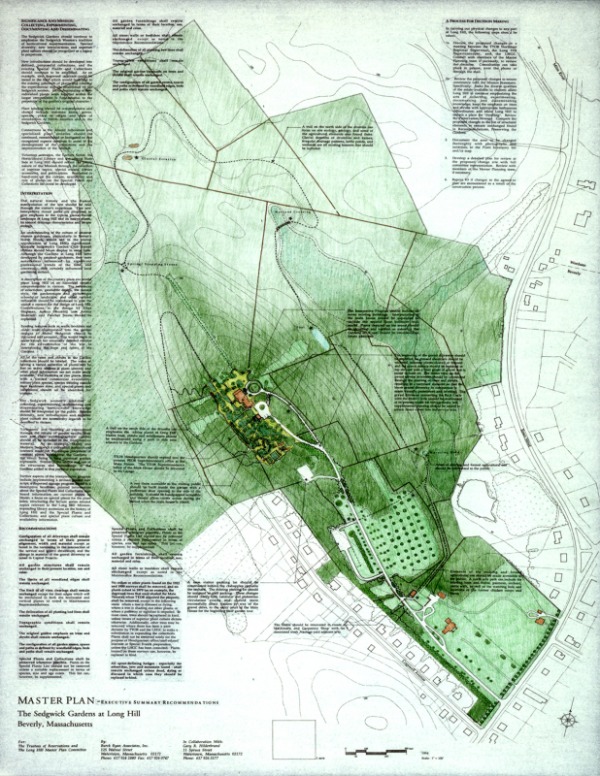
With Burck Ryan Associates and Gary Hilderbrand
An Historic Master Plan was developed for the Trustees of Reservations, a state-wide nonprofit organization whose mission is to preserve and enhance properties with exceptional historic, scenic, or environmental value.
The Sedgwick Gardens were developed from 1916 to 1979 by two amateur women gardeners, Mabel Cabot Sedgwick was responsible for the structure of the garden. In 1938, Marjorie Russell Sedgwick began to develop unique horticultural collections within that structure.
Original research was performed including oral history interviews with family members, neighbors and horticultural specialists. Elaborate field investigation was undertaken in the creation of appropriate base material.
Awards:
1997 Boston Society of Landscape Architects- MERIT AWARD
An Historic Master Plan was developed for the Trustees of Reservations, a state-wide nonprofit organization whose mission is to preserve and enhance properties with exceptional historic, scenic, or environmental value.
The Sedgwick Gardens were developed from 1916 to 1979 by two amateur women gardeners, Mabel Cabot Sedgwick was responsible for the structure of the garden. In 1938, Marjorie Russell Sedgwick began to develop unique horticultural collections within that structure.
Original research was performed including oral history interviews with family members, neighbors and horticultural specialists. Elaborate field investigation was undertaken in the creation of appropriate base material.
Awards:
1997 Boston Society of Landscape Architects- MERIT AWARD










