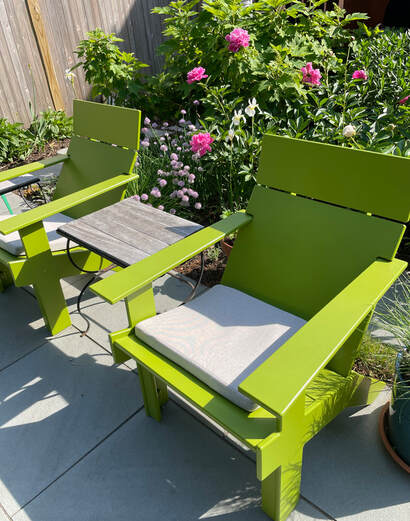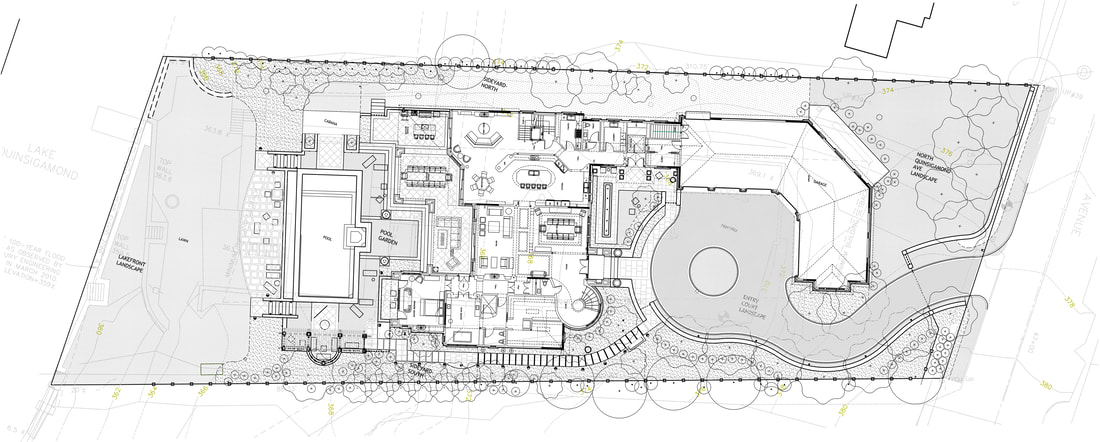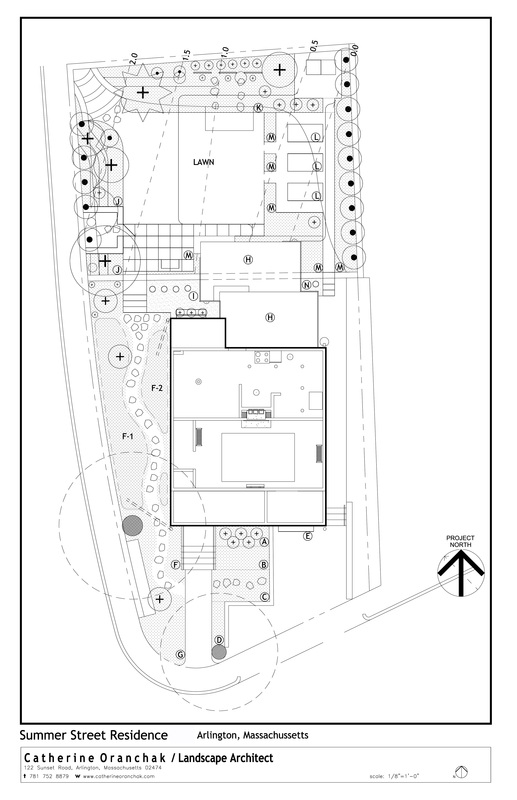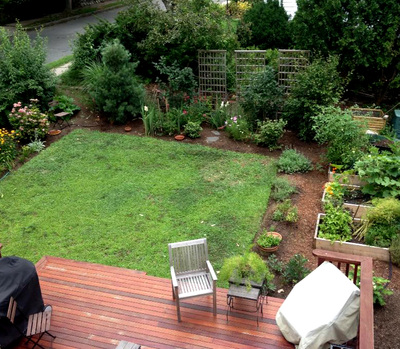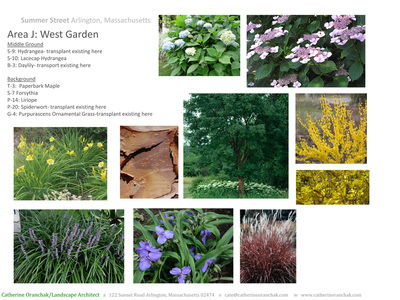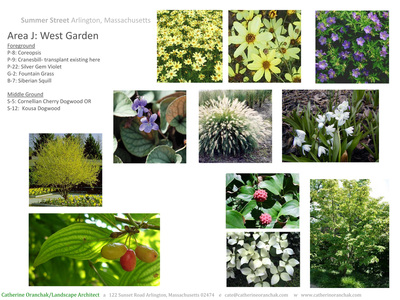Summer Street Residence Arlington, Massachusetts
|
Catherine Oranchak/Landscape Architect
The original landscape design completed a half-dozen years prior was revisited, as the homeowners’ use of the space had changed. Maximizing gathering spaces for use throughout the year became a priority. A bluestone patio was added. Surrounding the outdoor living room, ornamental and edible plants were combined creating an outdoor oasis that expands the deck’s outdoor dining and living spaces and, together, extend the home’s first floor footprint into the landscape. Complete 2022 |
Lakefront Gardens Shrewsbury, Massachusetts
|
|
Catherine Oranchak/Landscape Architect
Set up on a hill overlooking Lake Quinsigamond, the grounds for this property include a fieldstone wall-edged entry drive, a garden path leading to a swimming pool complex with pergola opposite a pool house. Lush garden spaces connect each space to the other and provide a tranquil setting for the family to gather. An open lawn borders the lake ensuring distant views. Complete 2018 |
An Urban Retreat Dorchester, Massachusetts
|
|
Catherine Oranchak/Landscape Architect
Step through the cedar fence and gate into an urban retreat. Three paved terrace spaces change this sloping back yard into distinct comfortable outdoor rooms for dining, sitting and playing- all viewed from a mahogany deck just outside the living room. Permeable concrete unit pavers, granite steps, stone walls, fencing and deck, together with the planting beds provide the framework for this calm and restful landscape. Complete 2016 |
Jamaica Plain Residence Boston, Massachusetts
|
|
Catherine Oranchak/Landscape Architect with Beausoleil Gardens
Creating a tranquil urban oasis was the goal of this garden re-design project. Including a new outdoor gathering space into the existing garden meant re-envisioning the plant palette and adding more seasonal variety. A new antique brick patio was added, existing plants were re-positioned and new plants were placed. The richness of texture, color, hue and dimension were built upon to imbue the space with a calm and peaceful feel. Complete 2014 |
Summer Street Residence Arlington, Massachusetts
|
Catherine Oranchak/Landscape Architect
When the homeowners demolished a small back porch and replaced it with a spacious open deck, an opportunity to reimagine the landscape presented itself. The new landscape was structured to reflect the recent deck, providing an organizational framework to house a full and lush palette of plant material that provided four season interest including both edible and ornamental varieties. To better describe the proposed plan, the garden was divided into sub-areas with drawings, photographs and descriptive text for each. In this way, the homeowners could more easily construct the new design, phased over time. Many existing perennial plants were re-organized and re-located as per the proposal. Complete 2013 |
Perennial Garden Albany, New York
|
|
Catherine Oranchak/Landscape Architect
Peace and tranquility are brought to this lush garden landscape with the infusion of color, texture and ornament. Mature garden photos taken summer 2016 |

